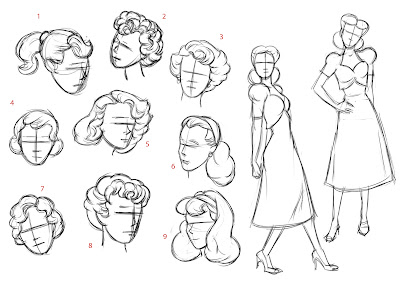I'm desperate not to do extra work, but I'm not sure the office paintings from the short will work in the new series. Though you never see this much at once, here's her office from the short:

In the short it was for the most part just Ruby and she didn't move much. There's three people crowded in there now and all kinds of business going on.
Here it is without the desk and chairs:

I still want it to be dank and cramped but we need a bathroom door and I want to play with the space a little bit.



These are hardly any different. Just slightly different views of practically the same office. Sounds like I meant to do that, but the fact is I'd get started and just end up with almost the same thing again. That last one revives an idea I had for the original short that didn't make it in, and that is a big water heater/furnace/boiler thingy right in her office. Like she pays half the rent of anybody else by taking the boiler room.

I thought doing this might help me. Doing the floor plan made me think about how, for practical reasons, things are laid out as mirror images, so her neighbor would have his bathroom right up against hers. It made me think maybe there was some comic potential in thinking about who might be her basement office neighbor.
As with character design, I think I want to work from storyboards and see where the actually needs of the story determine the needs of the background.
Here's two more sketches that revive an old notion about her office, that she lives there as well. This would make her office a little bit bigger, but still plenty dank and cramped. I've put in a murphy bed (that would usually be put away up into the wall) and sort of a kitchen area with a utility sink, an ice box and a hot plate and a clothes line.


Very glamorous!



























